Budget
—
₹62,07,000
Minimum
Status
Mid Stage Construction
Possession
2025
Urbanrise
10.1 Acres of project area
Building details coming soon
912 Units
Units details coming soon
P01100003922
This project is RERA approved
Floor to floor height
11.5 ft
More height means more space
Configurations
What This Place Offers
Gym
Swimming Pool
Tennis Court
Cricket Pitch
Kids Play Area
Basketball Court
Yoga & Meditation
Jogging/Cycle Track
Table Tennis
Billiards & Snooker
Where You'll Be
What Is Nearby
Project Specifications
Plastering & Walls
Oil Bound Distemper
Flooring - Bedroom
Vitrified Tiles
Flooring - Bedroom
Vitrified Tiles
Plastering & Walls
Oil Bound Distemper
Projects by Urbanrise
View all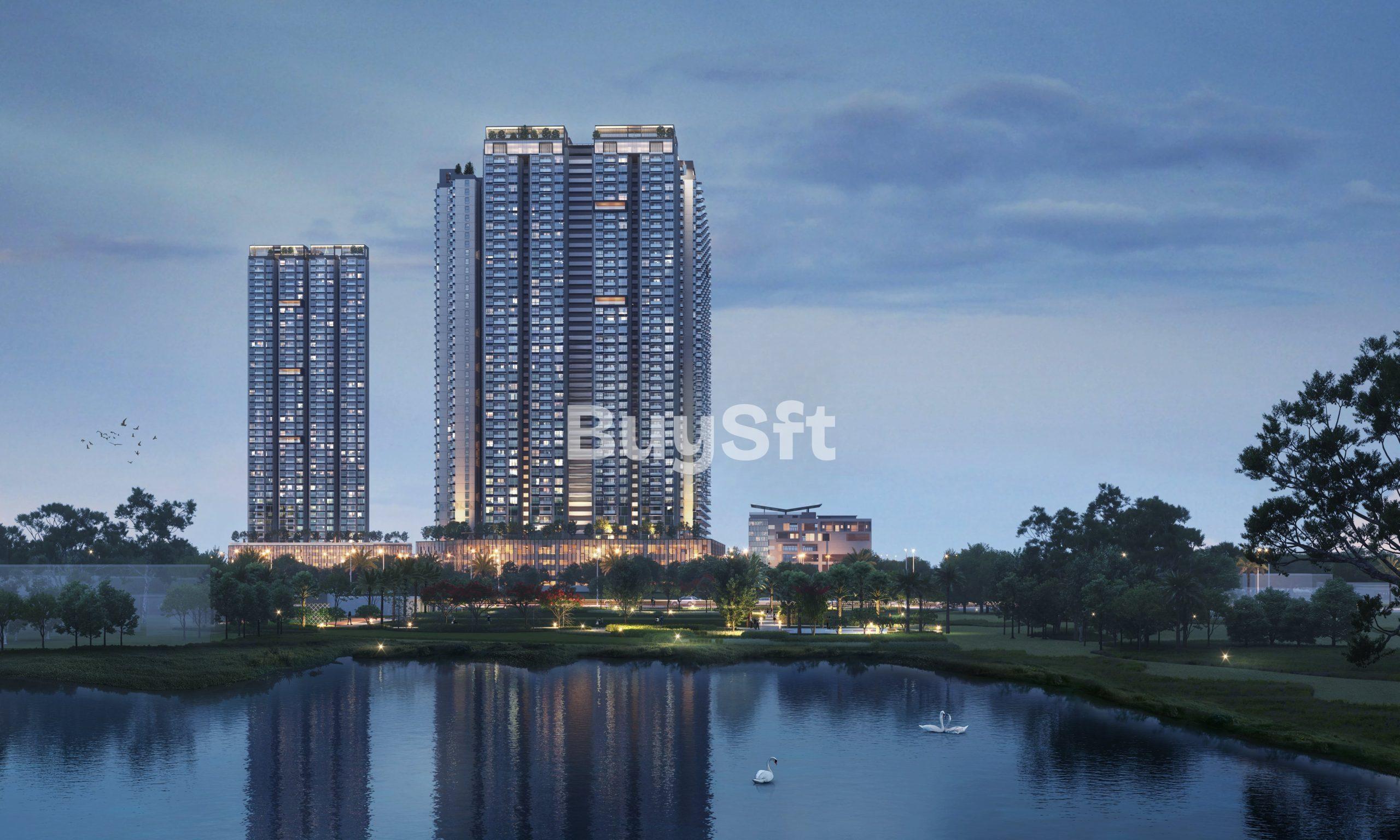
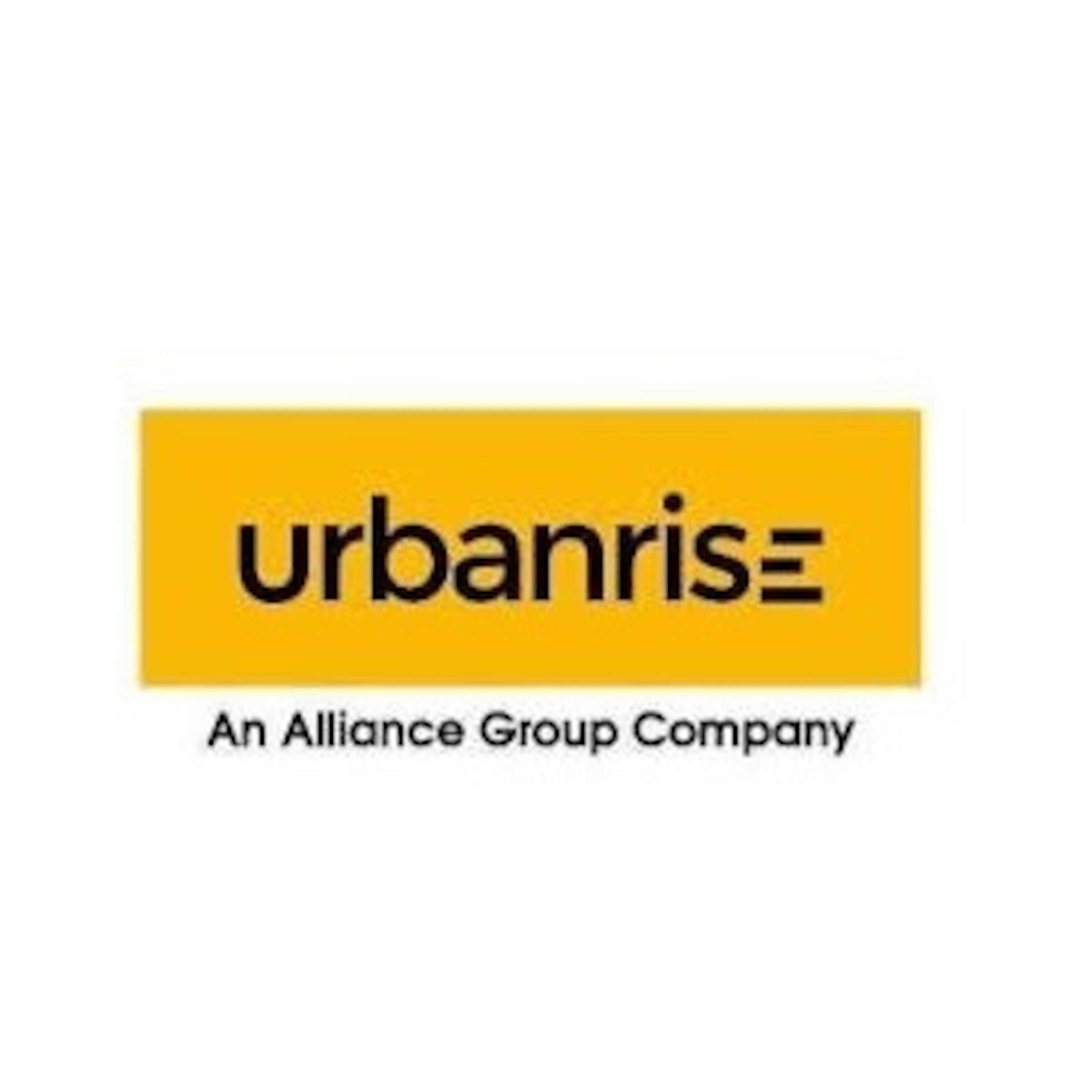
Urbanrise The World of Joy
₹ 1.1Cr
Miyapur, Hyderabad
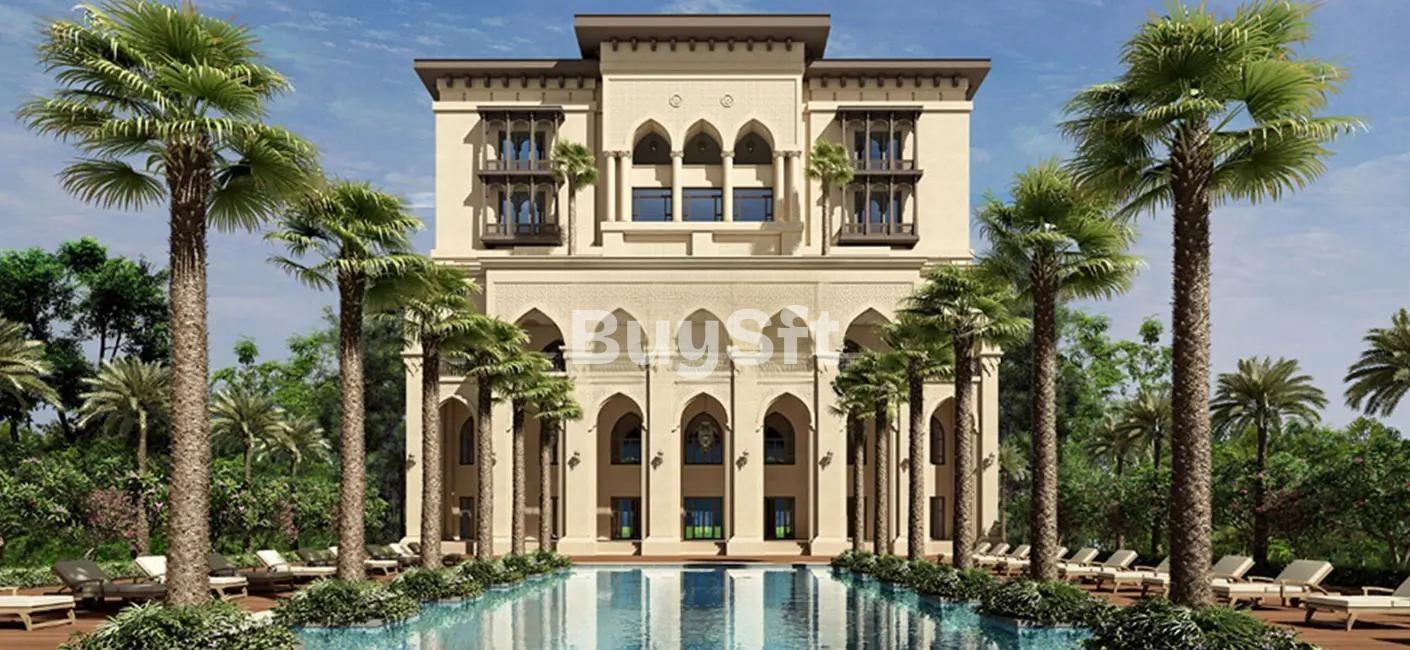

Urbanrise On Cloud 33
₹ 96.8L
Bachupally, Hyderabad
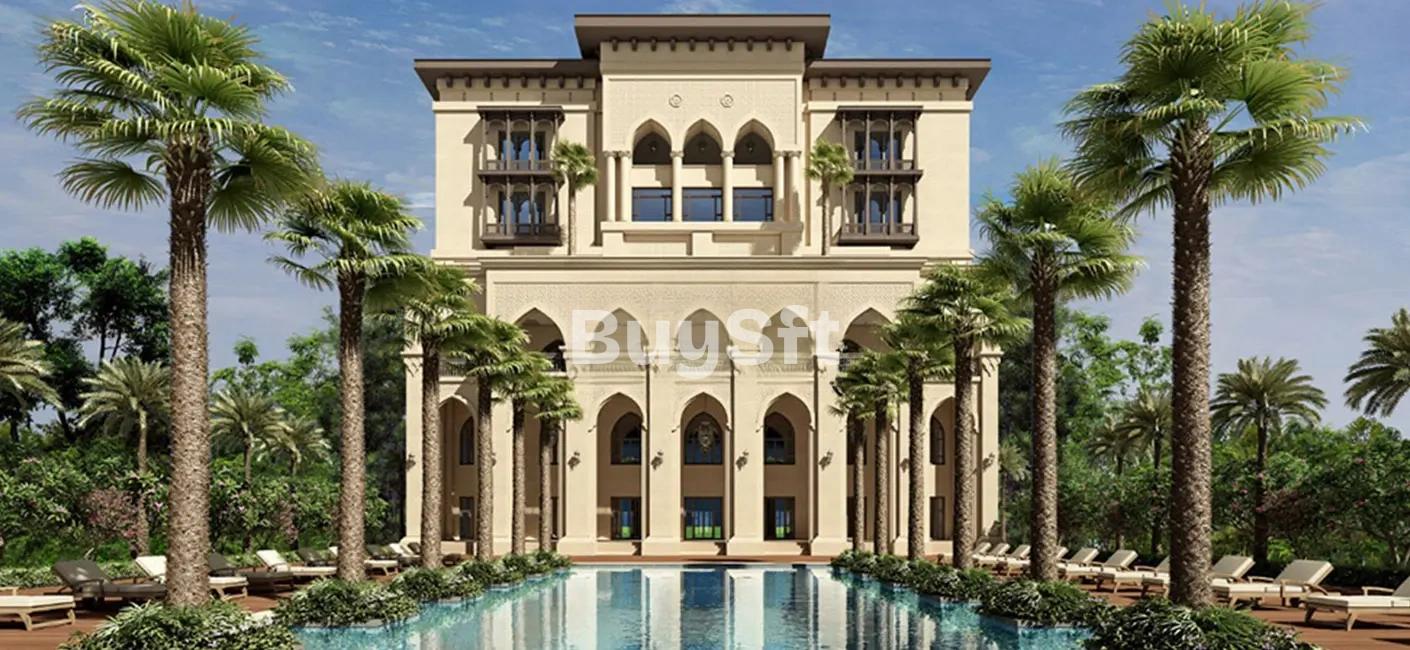

Urbanrise On Cloud 33
₹ 87.0L
Bachupally, Hyderabad
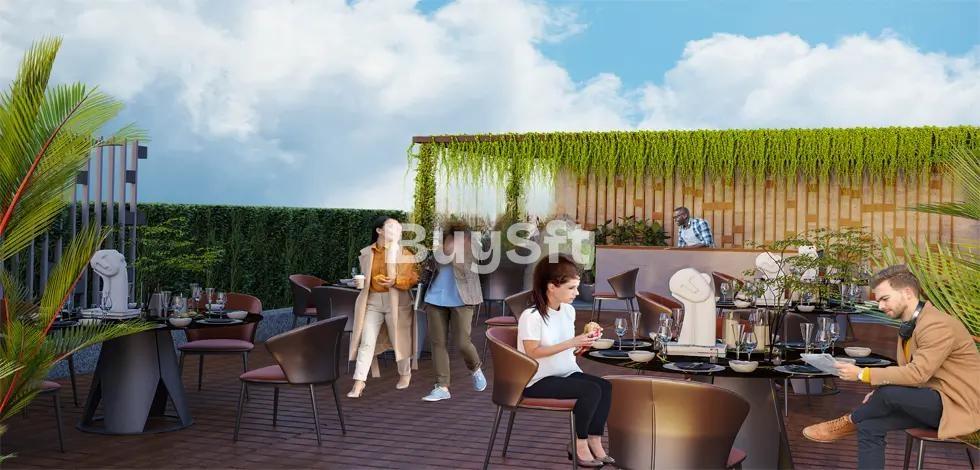

Urbanrise The Happening Heights
₹ 60.5L
Bachupally, Hyderabad
Disclaimer: The material and information contained herein is for general informational purposes only, and does not constitute an endorsement/warranty/representation/offer from BuySft.
Sources of Information: Project details presented on this page are collected from public sources including State RERA websites (wherever applicable), project websites created by builder and authorized channel partners and official documentation shared by these authorized advertisers (project brochure, price list, payment plans). BuySft only presents this content in easy format for user research and user education and does not own any content. Users are advised to exercise caution and validate facts from builder / promoter before purchase.