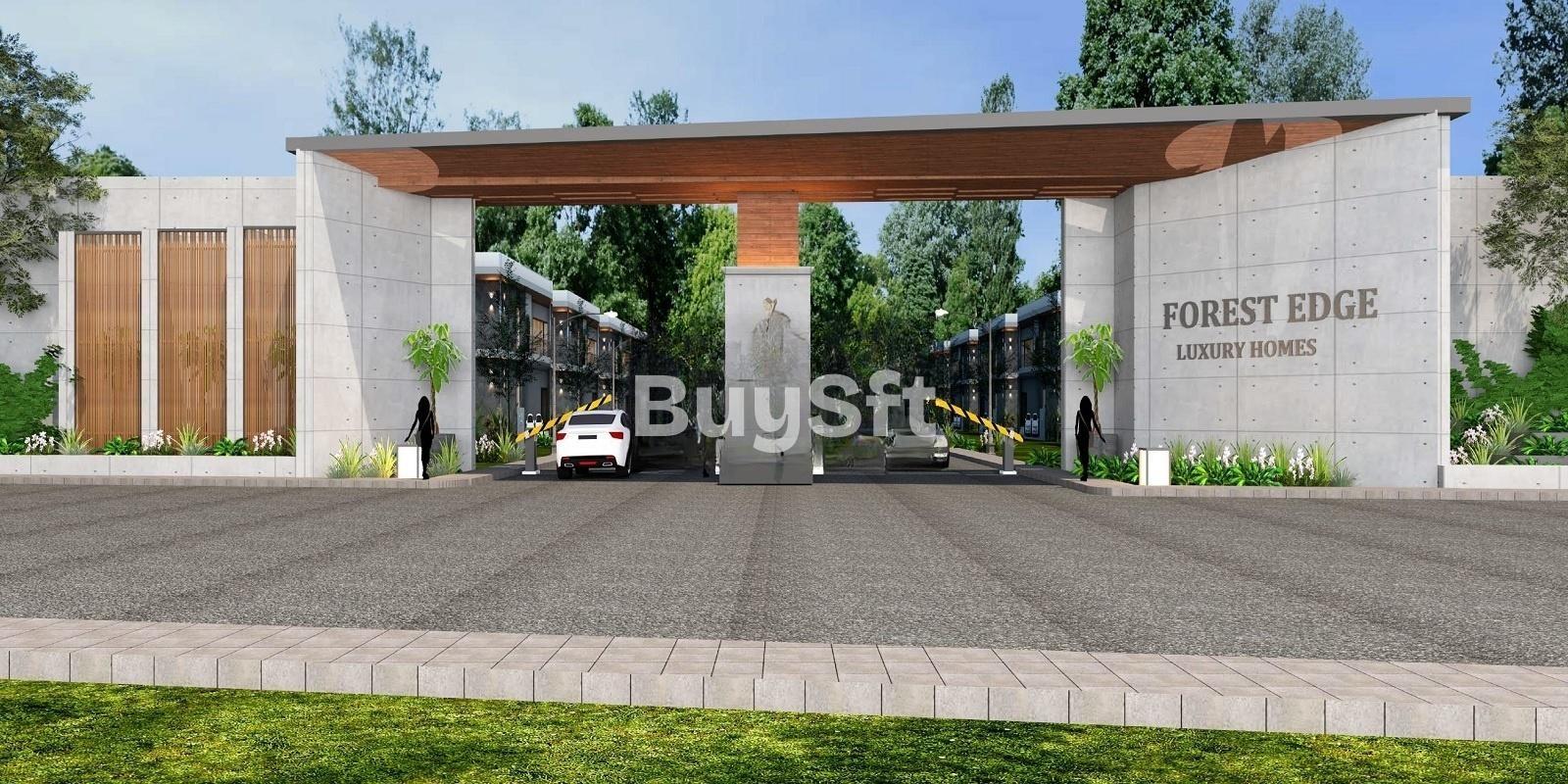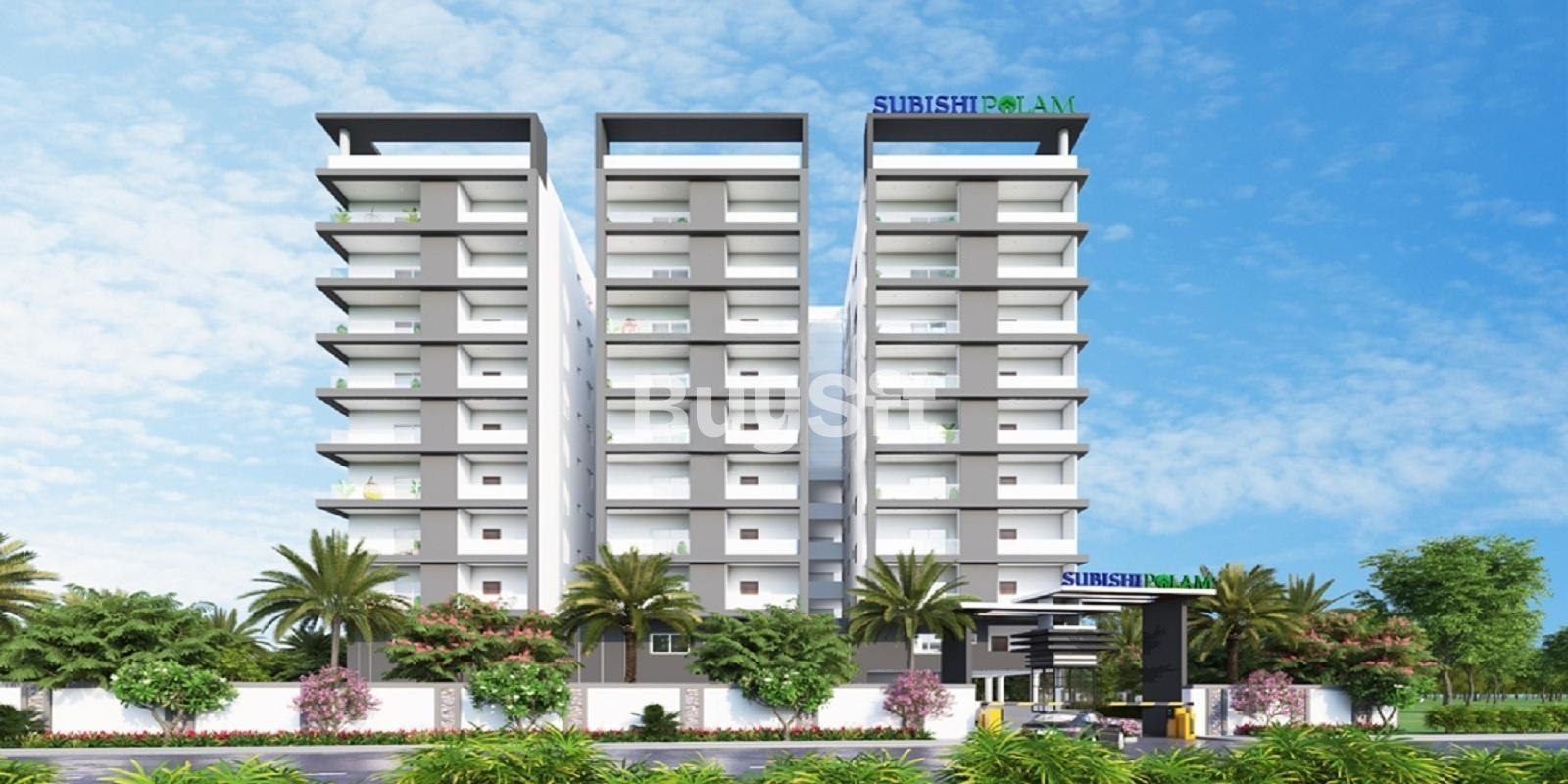Subishi Spark
Shankarpalli Hyderabad, Ranga Reddy, Shankarpalle, SINGAPUR, 501203
Budget
—
Status
New Launch
Possession
2026
Subishi Infra
2 Acres of project area
G+11 Floors 1 Tower
225 Units
4 units - 1 BHK, 140 units - 2 BHK, 85 units - 3 BHK in 1 tower
P02400006606
This project is RERA approved
Floor to floor height
9.8 ft
More height means more space
Configurations
What This Place Offers
Gym
Swimming Pool
Kids Play Area
Yoga & Meditation
Jogging/Cycle Track
Table Tennis
Power Backup
Treated Water
24/7 Water Supply
Lift
Where You'll Be
What Is Nearby
Project Specifications
Plastering & Walls
Acrylic Emulsion
Flooring - Bedroom
Vitrified Tiles
Flooring - Bedroom
Vitrified Tiles
Plastering & Walls
Acrylic Emulsion
Projects by Subishi Infra
View allDisclaimer: The material and information contained herein is for general informational purposes only, and does not constitute an endorsement/warranty/representation/offer from BuySft.
Sources of Information: Project details presented on this page are collected from public sources including State RERA websites (wherever applicable), project websites created by builder and authorized channel partners and official documentation shared by these authorized advertisers (project brochure, price list, payment plans). BuySft only presents this content in easy format for user research and user education and does not own any content. Users are advised to exercise caution and validate facts from builder / promoter before purchase.


