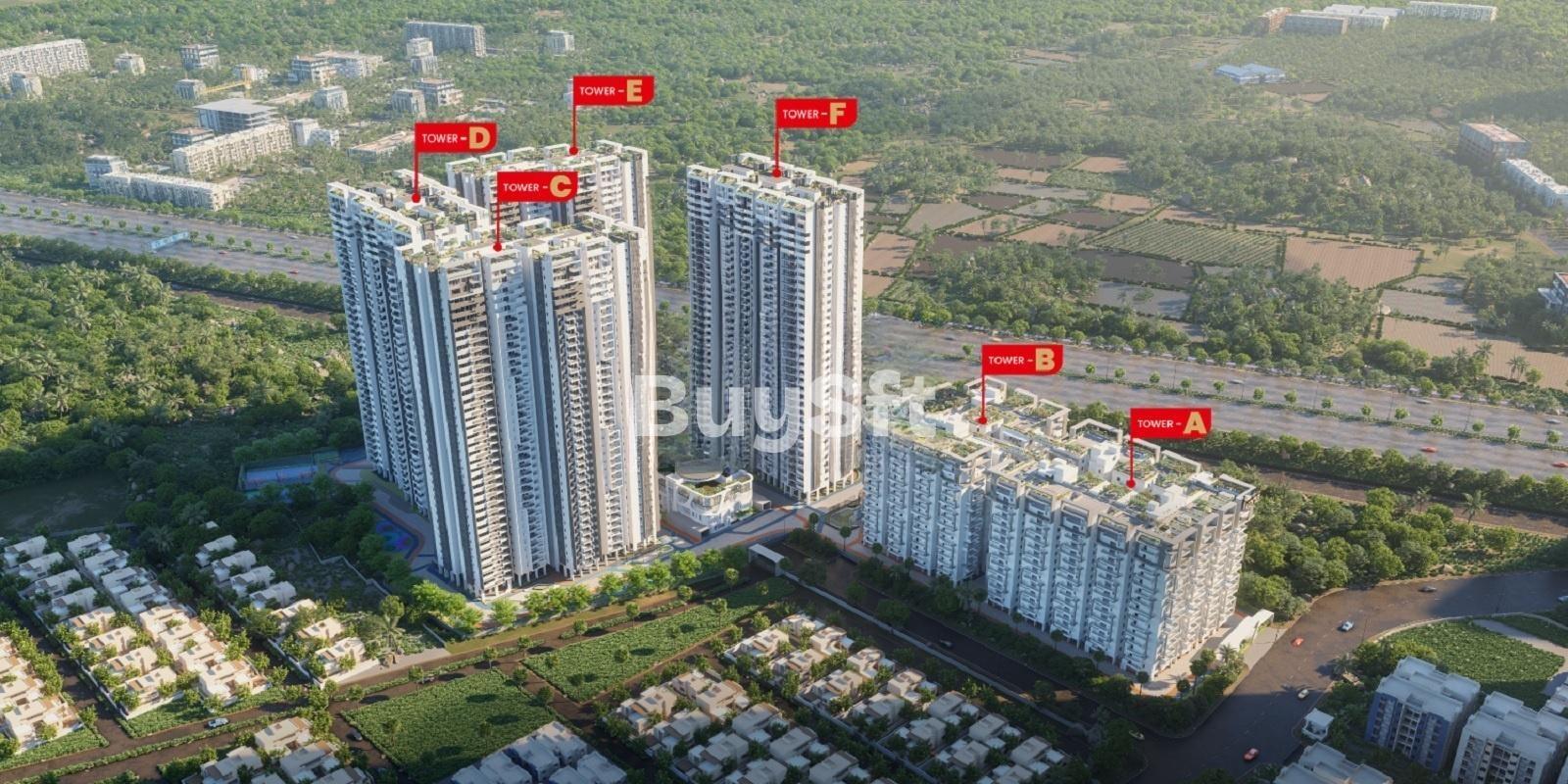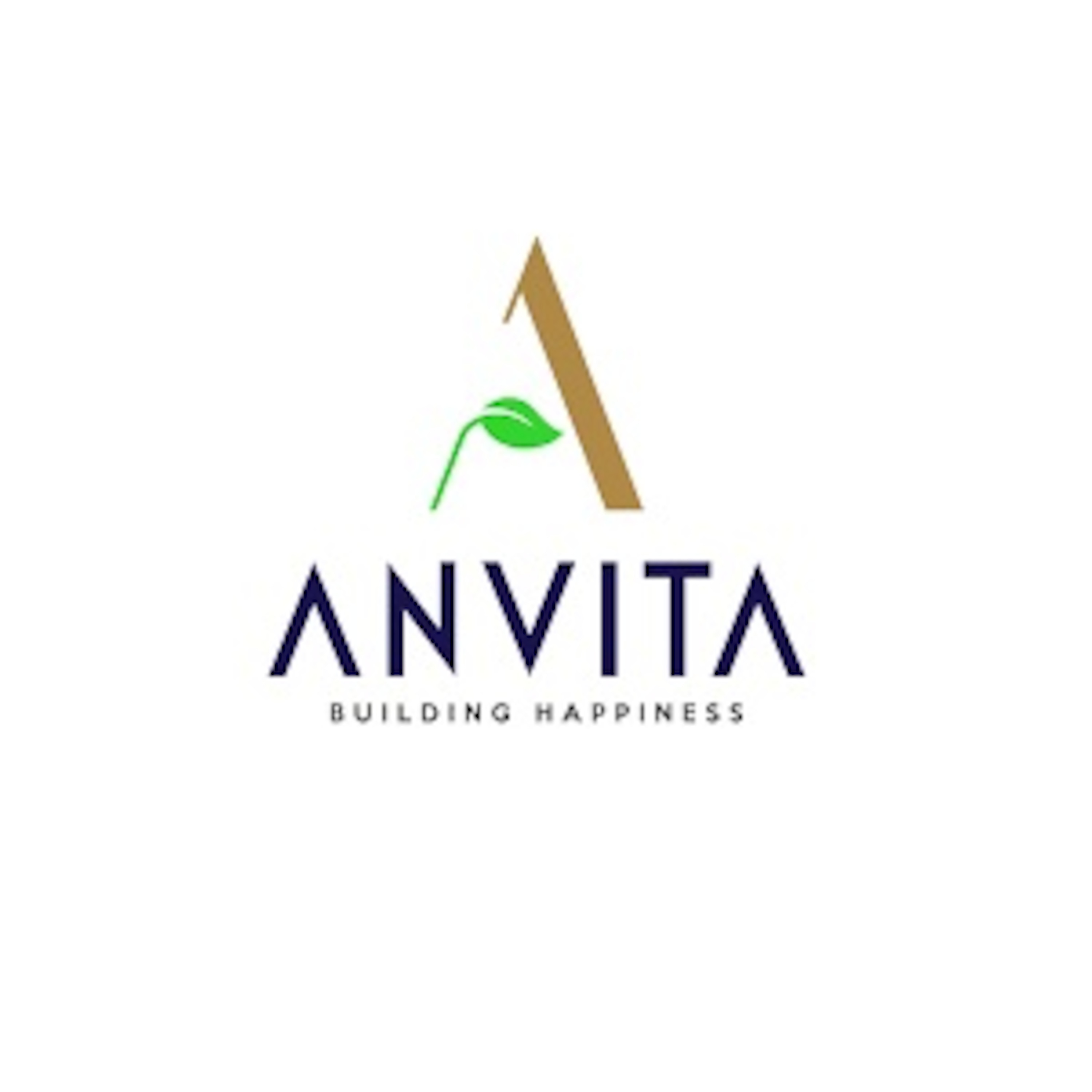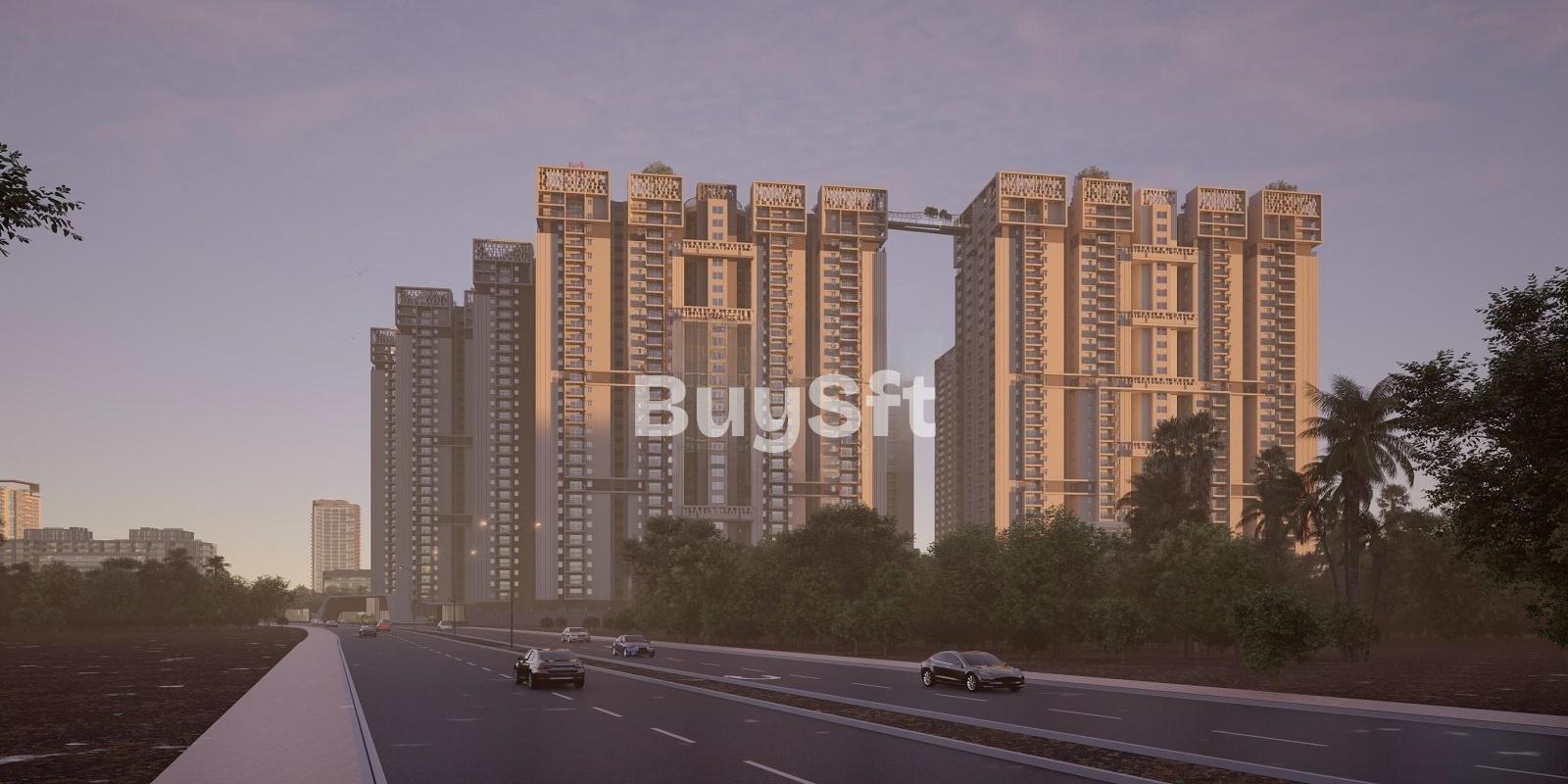Anvita Parkside
Ravalkole Hyderabad, Medchal-Malkajgiri, Medchal, RAVALKOLE, 501401
Budget
—
Status
Mid Stage Construction
Possession
2030
Anvita Group
50 Acres of project area
G+2 Floors 270 Towers
270 Units
270 units - 4 BHK in 270 towers
P02200009326
This project is RERA approved
Floor to floor height
11.8 ft
More height means more space
What This Place Offers
Gym
Badminton Court
Kids Play Area
Yoga & Meditation
Jogging/Cycle Track
Power Backup
24/7 Water Supply
24/7 Security
CCTV Surveillance
Indoor Games
Where You'll Be
What Is Nearby
Project Specifications
Plastering & Walls
Oil Bound Distemper
Flooring - Bedroom
Vitrified Tiles
Flooring - Bedroom
Vitrified Tiles
Plastering & Walls
Oil Bound Distemper
Projects by Anvita Group
View allDisclaimer: The material and information contained herein is for general informational purposes only, and does not constitute an endorsement/warranty/representation/offer from BuySft.
Sources of Information: Project details presented on this page are collected from public sources including State RERA websites (wherever applicable), project websites created by builder and authorized channel partners and official documentation shared by these authorized advertisers (project brochure, price list, payment plans). BuySft only presents this content in easy format for user research and user education and does not own any content. Users are advised to exercise caution and validate facts from builder / promoter before purchase.


